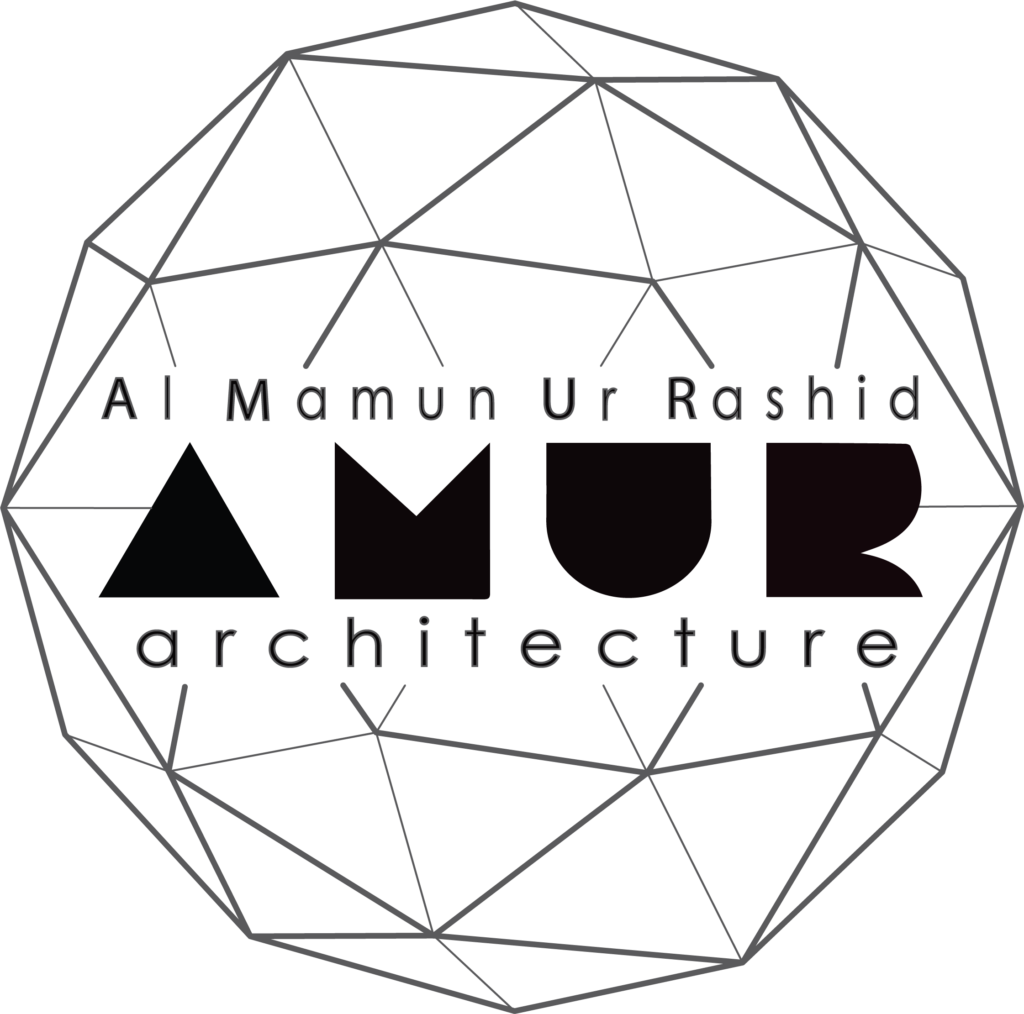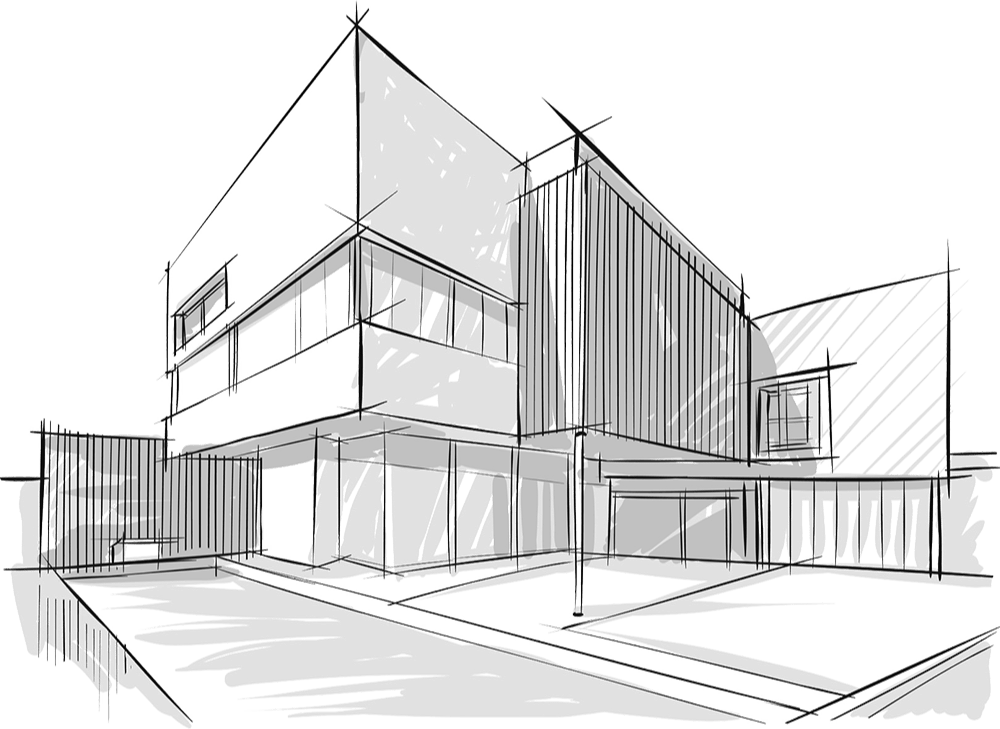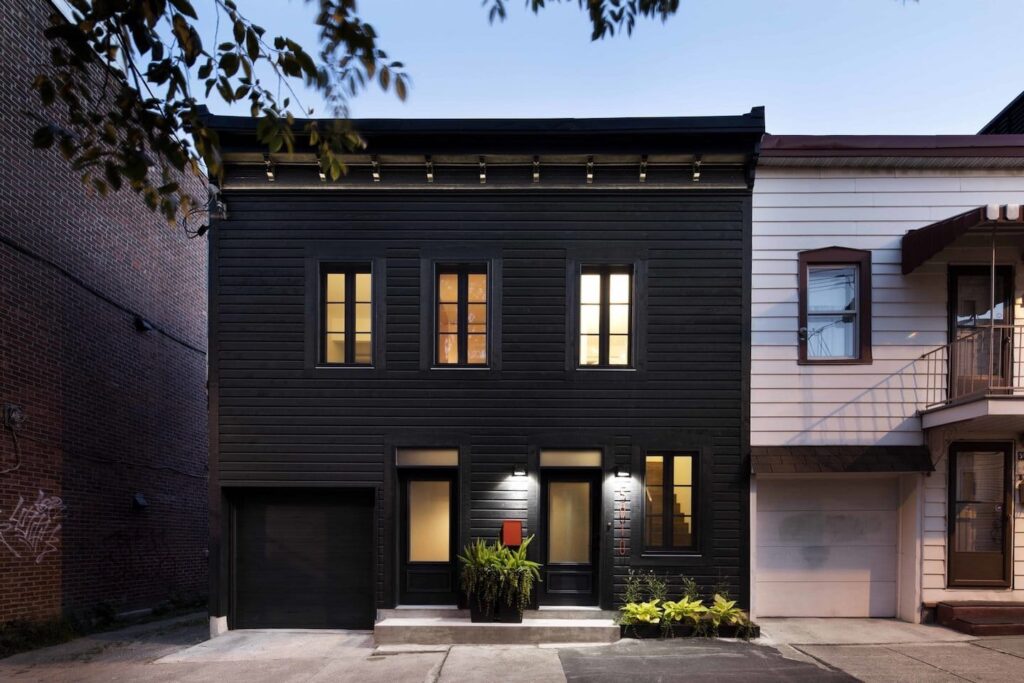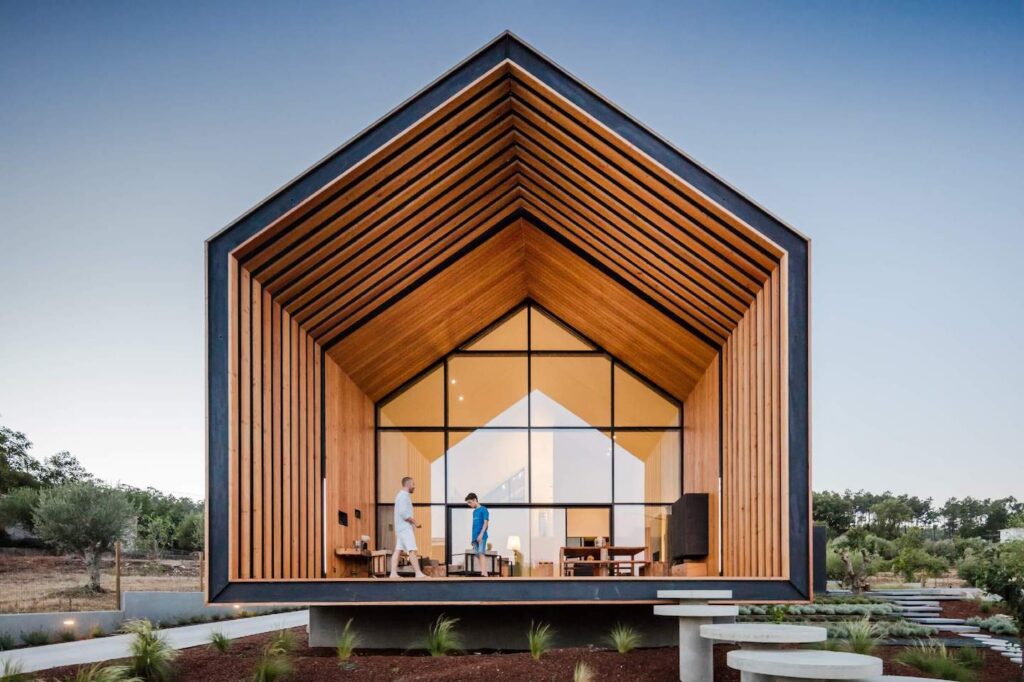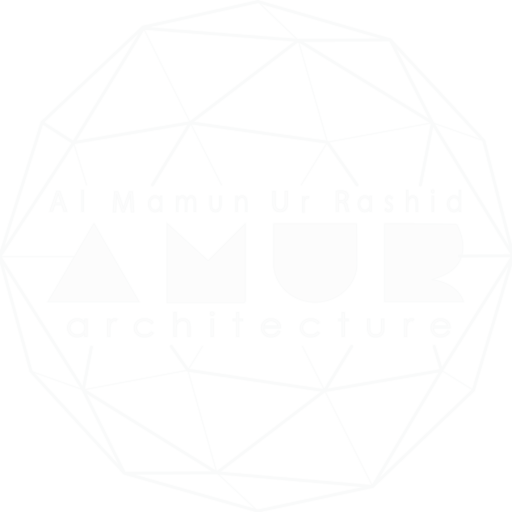What we offer
architecture
Categories
- Programming
- Schematic Design
- DESIGN DEVELOPMENT
- Construction Documents
The architect takes notes of what the owner states that they want in the project. Usually, the architect provides these notes in some form of typed format, possibly with photos of the property, with some discussion of site features and opportunities for the to-be-built items. The architect will often include a site visit with a typed understanding of site elements and how and where the built structures might be located.
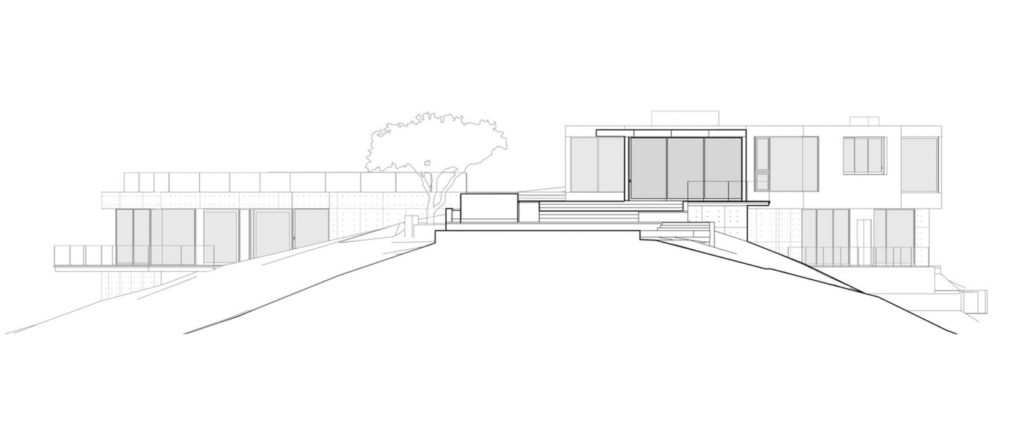
SFR (Single Family Residential):
The architect uses the Program established in the previous phase of work to conceptually create a diagram or plans of the proposed project. In SFR projects, some architects may combine Design Development with Schematic Design, as sometimes some architects only make a hazy sketch, in schematics, while others start out the project on a computer and stay on the computer, as they feel that is a more efficient method and that nothing is wasted. However, there is no precise right or wrong method. Each architect has their own preferences about how they go about creating something from nothing. Some architects produce only floor plans and site plans at this stage, often for SFR projects.
Commercial Projects:
Others go far beyond this, based on their desired method of creation, particularly for commercial projects, where it is quite common to see plans, elevations and conceptual building sections.
This is where additional detail is added to the previous Schematic Design.
SFR projects:
Some architects add exterior building elevations at this point and perhaps a roof plan. Others may decide to include a building section. However, there is no specific right or wrong method. Whatever works for each firm. Additional dimensions are tested to ensure that various items will fit into the proposed design. And additional dimensions are added to the work.
Commercial Projects:
Depending on the scope of the project, this can become a very detailed phase where equipment selection is made and tested to make sure it all fits within the building shell and arrangement. Also, energy calculations may be made to test glass, insulation and other requirements to ensure that the building will properly function to meet Energy Code.
Traditionally, this = Working Drawings & Specifications. This is where the final details are added to the project. Building sections, wall sections, finish schedules, door schedules, title sheets, index sheets, final graphics, blow-up detail plans and elevations of critical conditions, notes, final detailed dimensions, and interior elevations (depending on the scope of services and other additional services). The architect does coordinate all the building consultants, whether provided under the architect’s umbrella or not. The amount of the fee can and will affect the amount of drawings and other items provided by the architect.
SFR projects:
There are some architects that do not create specifications for residential projects, while others believe they are essential. In general, the more information, the better, to minimize the chances of unknown conditions and pricing changes.
Commercial Projects:
Just about always feature Working Drawings & Specifications and many sheets in the set.
This website is not going to address all of the variations possible involved with Construction Documents. Suffice it to say that these are the detailed documents that the General Contractor uses to build the project.
The architect takes notes of what the owner states that they want in the project. Usually, the architect provides these notes in some form of typed format, possibly with photos of the property, with some discussion of site features and opportunities for the to-be-built items. The architect will often include a site visit with a typed understanding of site elements and how and where the built structures might be located.
The architect takes notes of what the owner states that they want in the project. Usually, the architect provides these notes in some form of typed format, possibly with photos of the property, with some discussion of site features and opportunities for the to-be-built items. The architect will often include a site visit with a typed understanding of site elements and how and where the built structures might be located.
