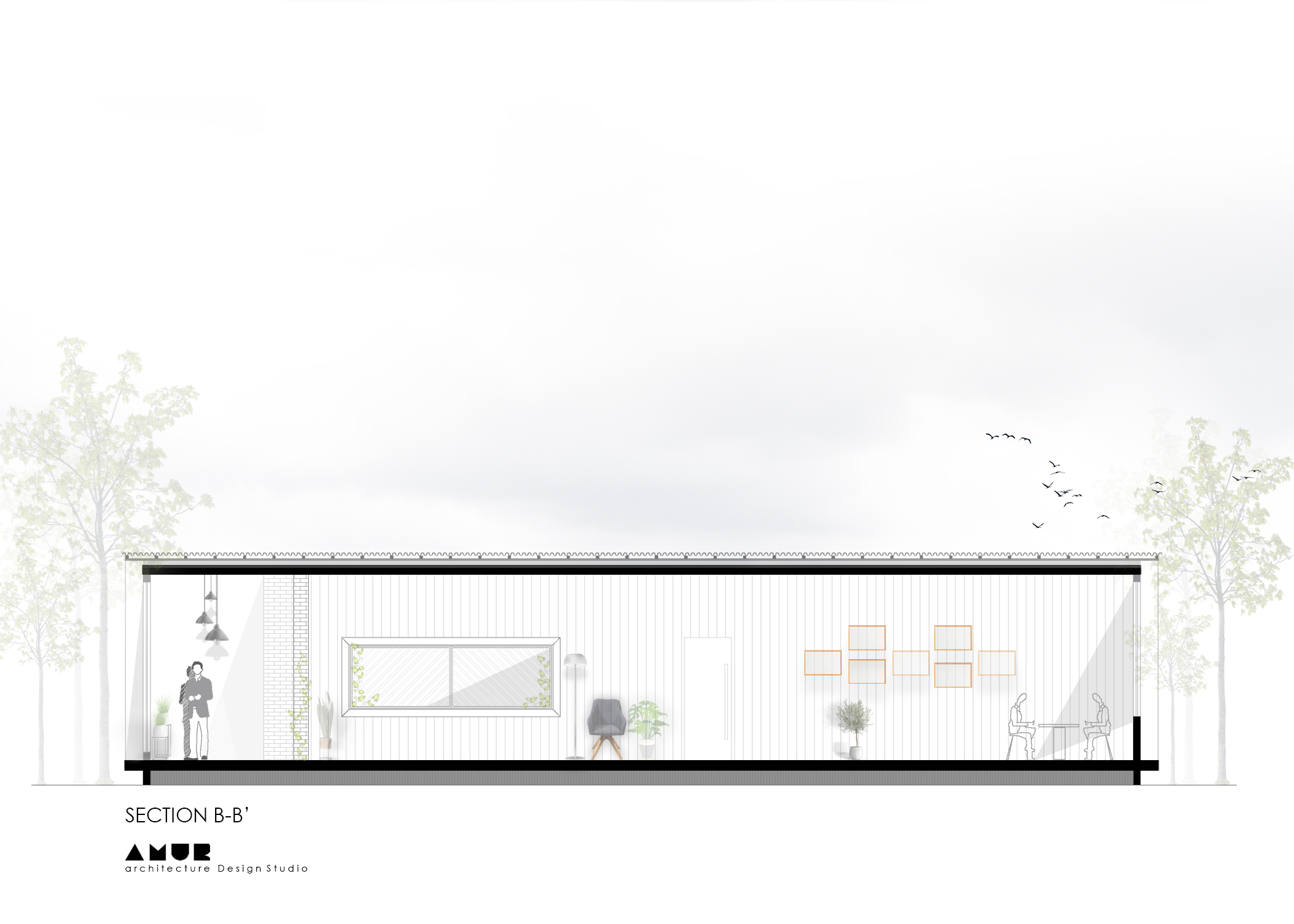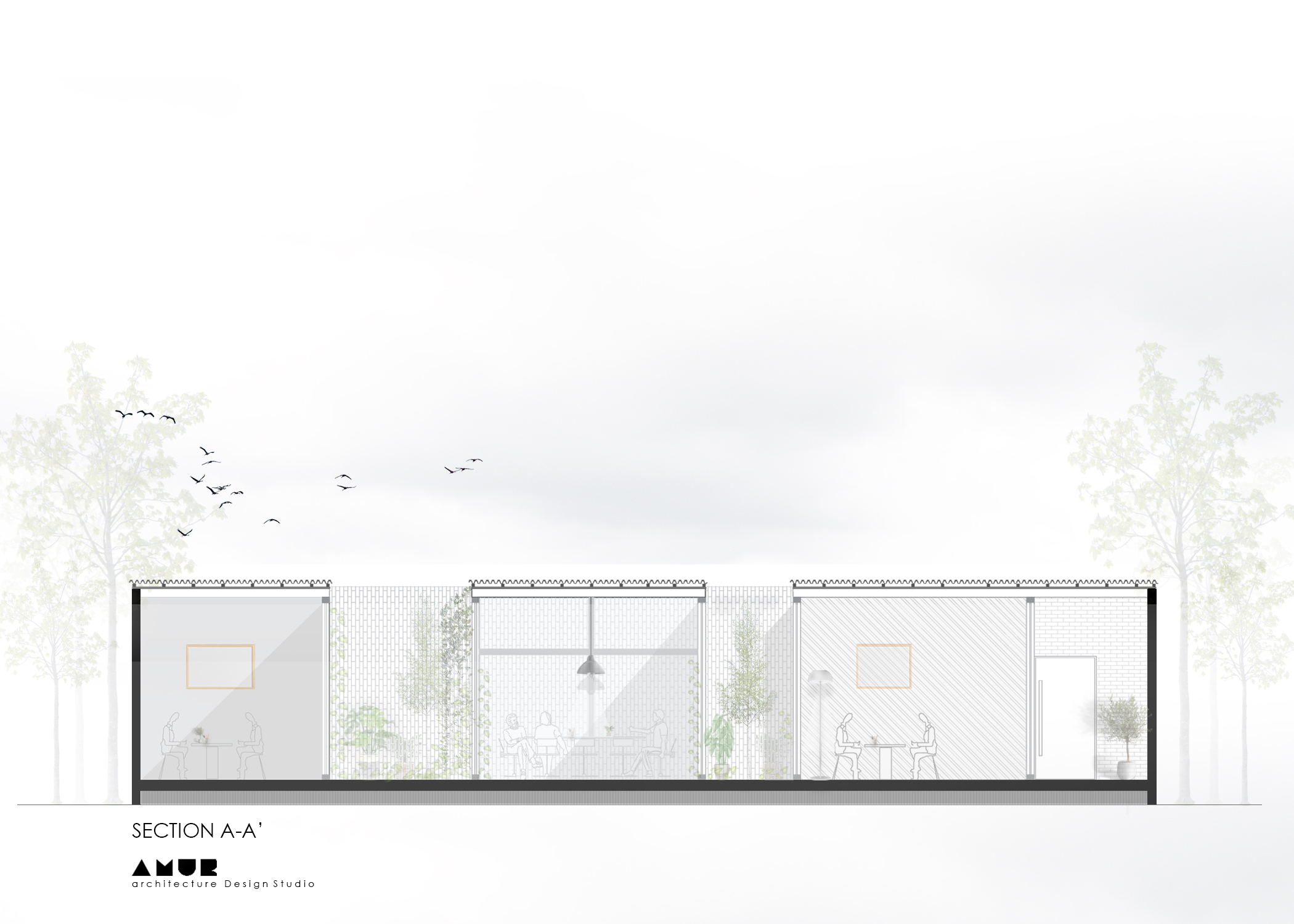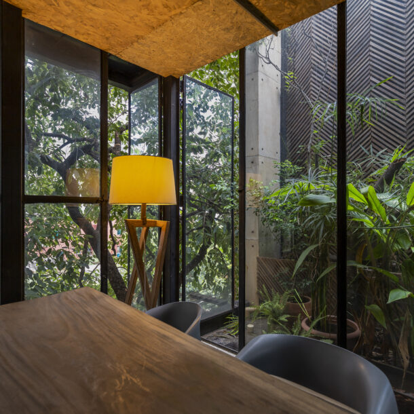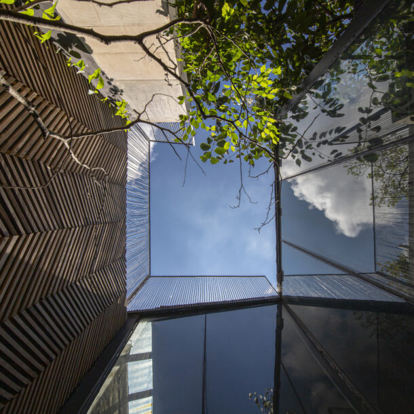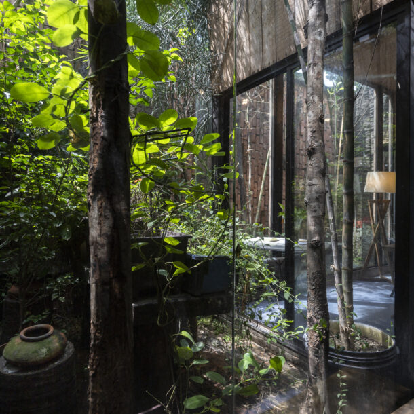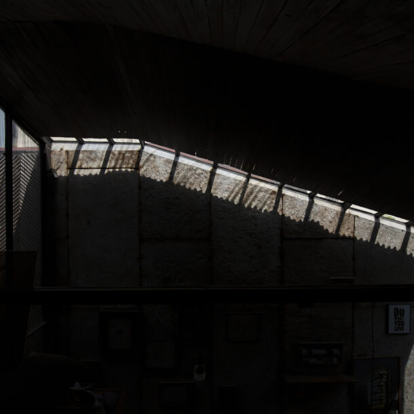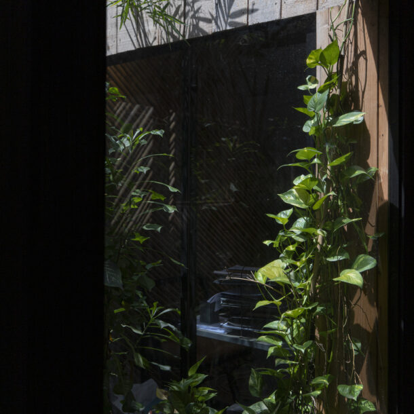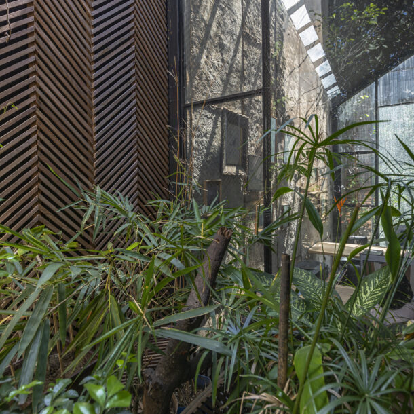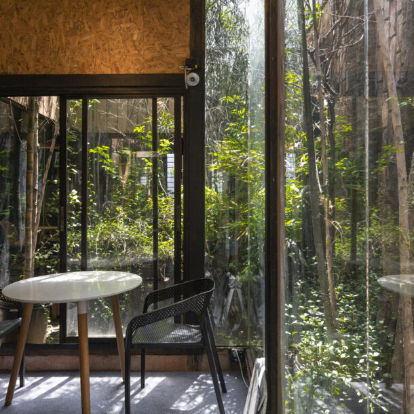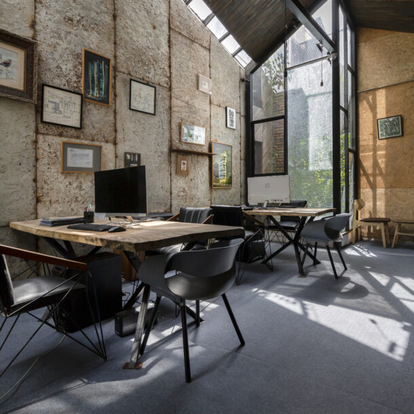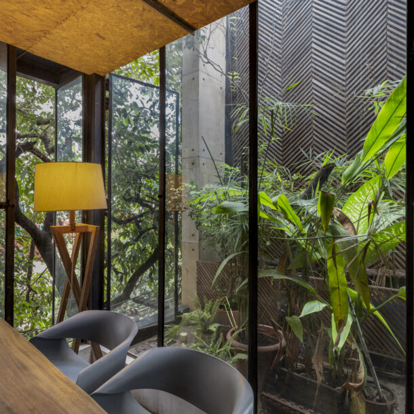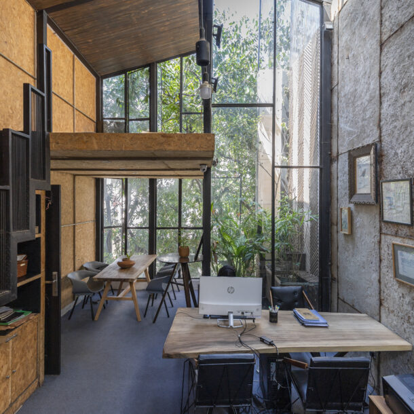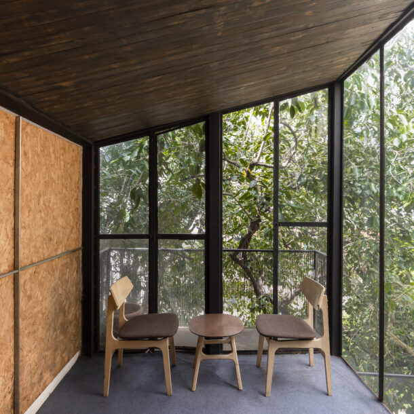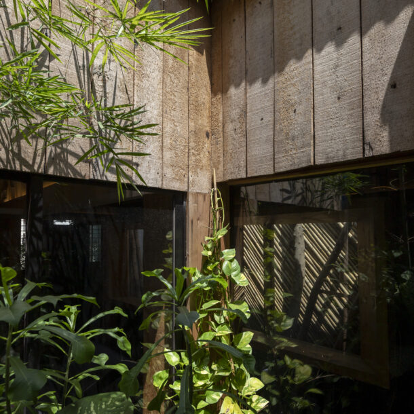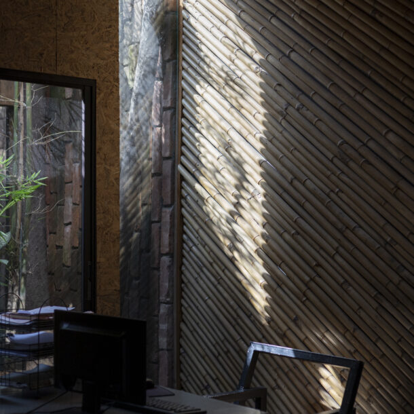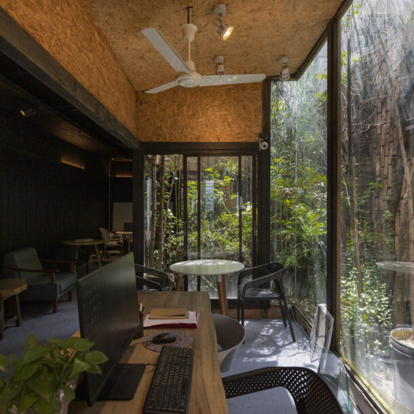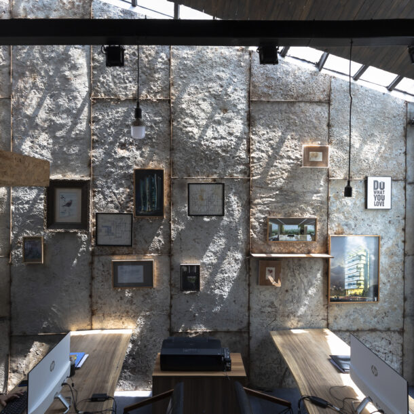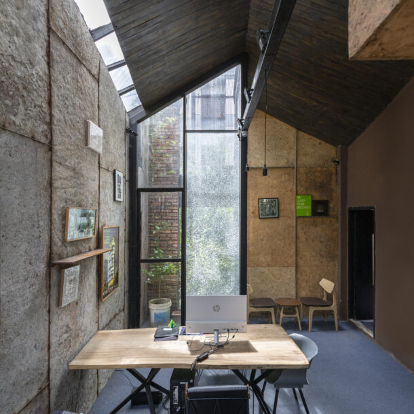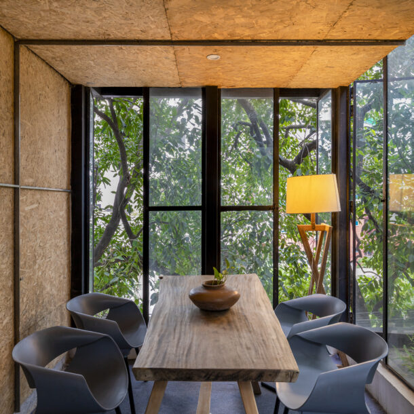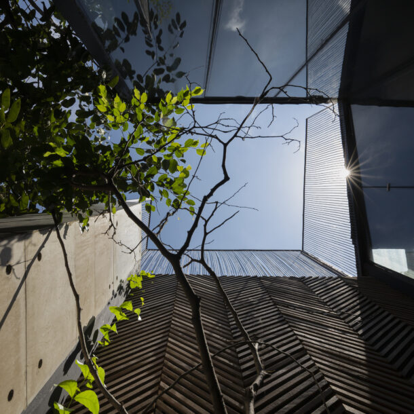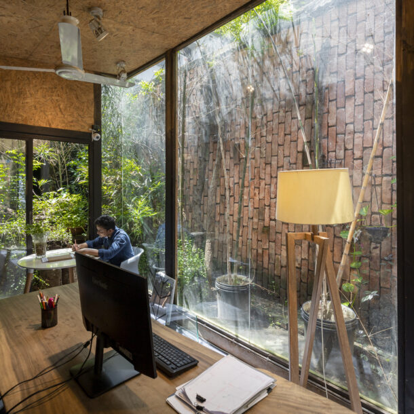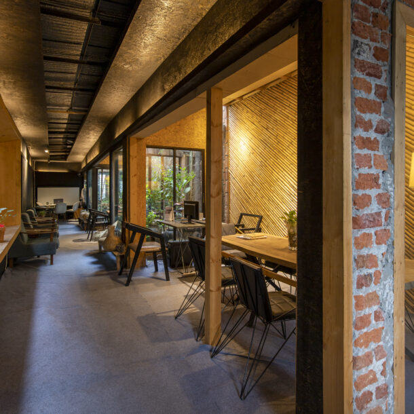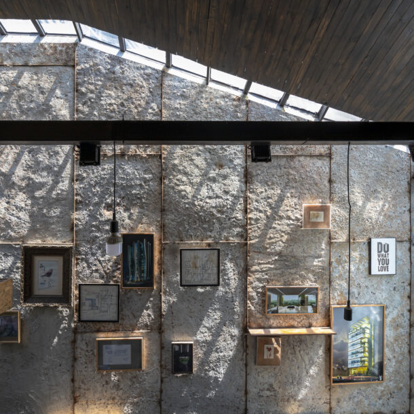Studio
AMUR Studio
Nestled within the bustling and densely populated city of Dhaka, a design studio stands as a testament to the harmonious relationship of nature and architecture. Packed away in what is known as a concrete jungle, this studio in Dhaka city emerges as a captivating establishment which connects to the surrounding natural elements that can rejuvenate the creative spirit.
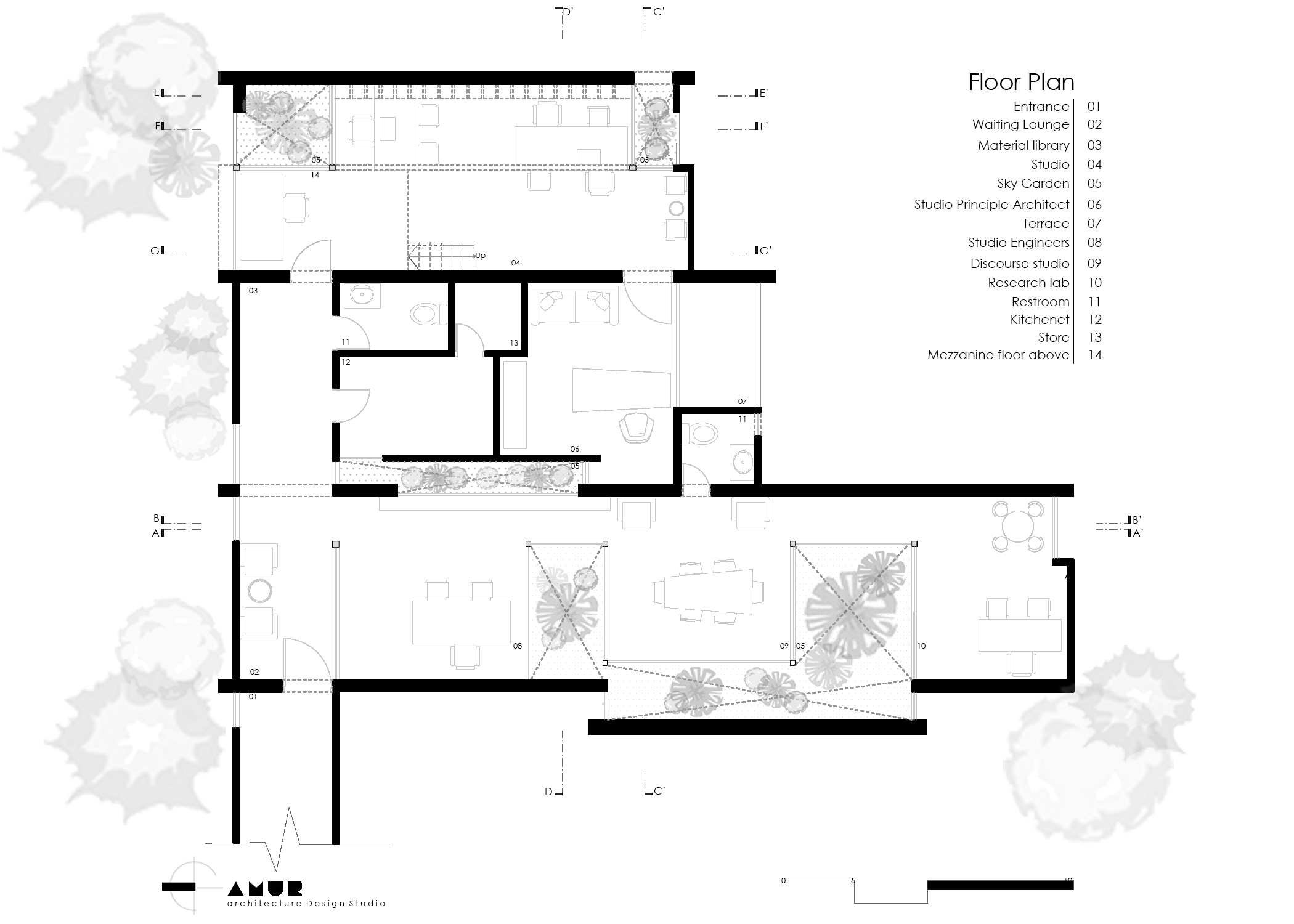
This building with a history spanning four decades, holds a special place as one of the first structures in the esteemed district of Dhanmondi. Its orientation, facing the south, is a blessing, as it allows the studio to embrace the dynamics of natural occurrences. At the south of the building lies a courtyard, capturing the southern winds and infusing the studio with invigorating energy. This courtyard acts as an open field, defying the constraints of the tightly packed cityscape and granting a sense of openness to the inhabitants.
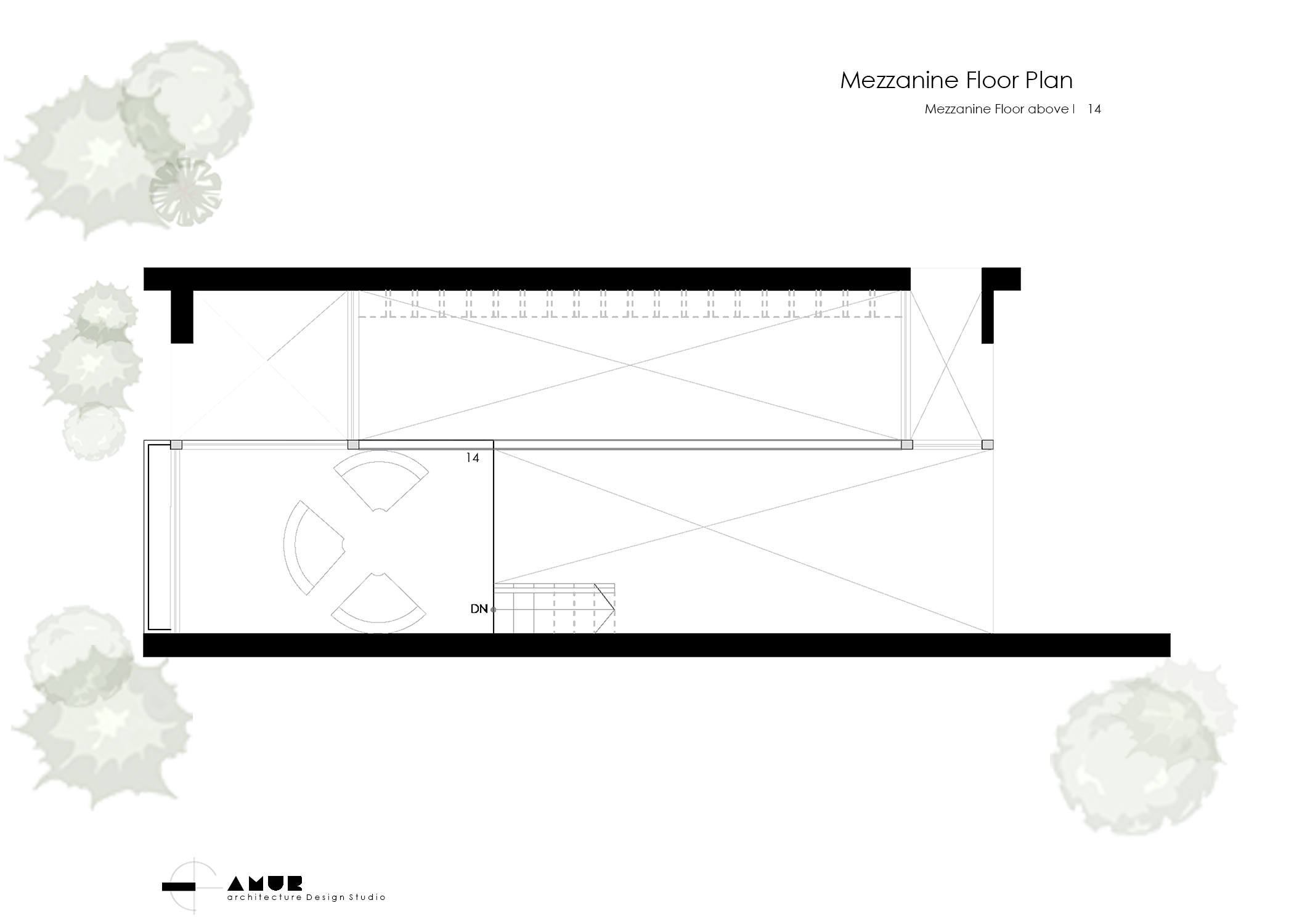
The decision to establish such a studio on the rooftop was delicately throughout. Naturally, the elevated location tends to attract higher temperatures. However, the designs ingeniously formulated a solution to bring balance to this dilemma. Instead of creating vast shaded areas, the design opted for smaller voids of space with open skies allowing the interior and exterior to intermingle. This deliberate decision promotes the concept of cross ventilation, enabling the southern breeze to disperse the warm air within, resulting in a naturally cooler and more comfortable environment.
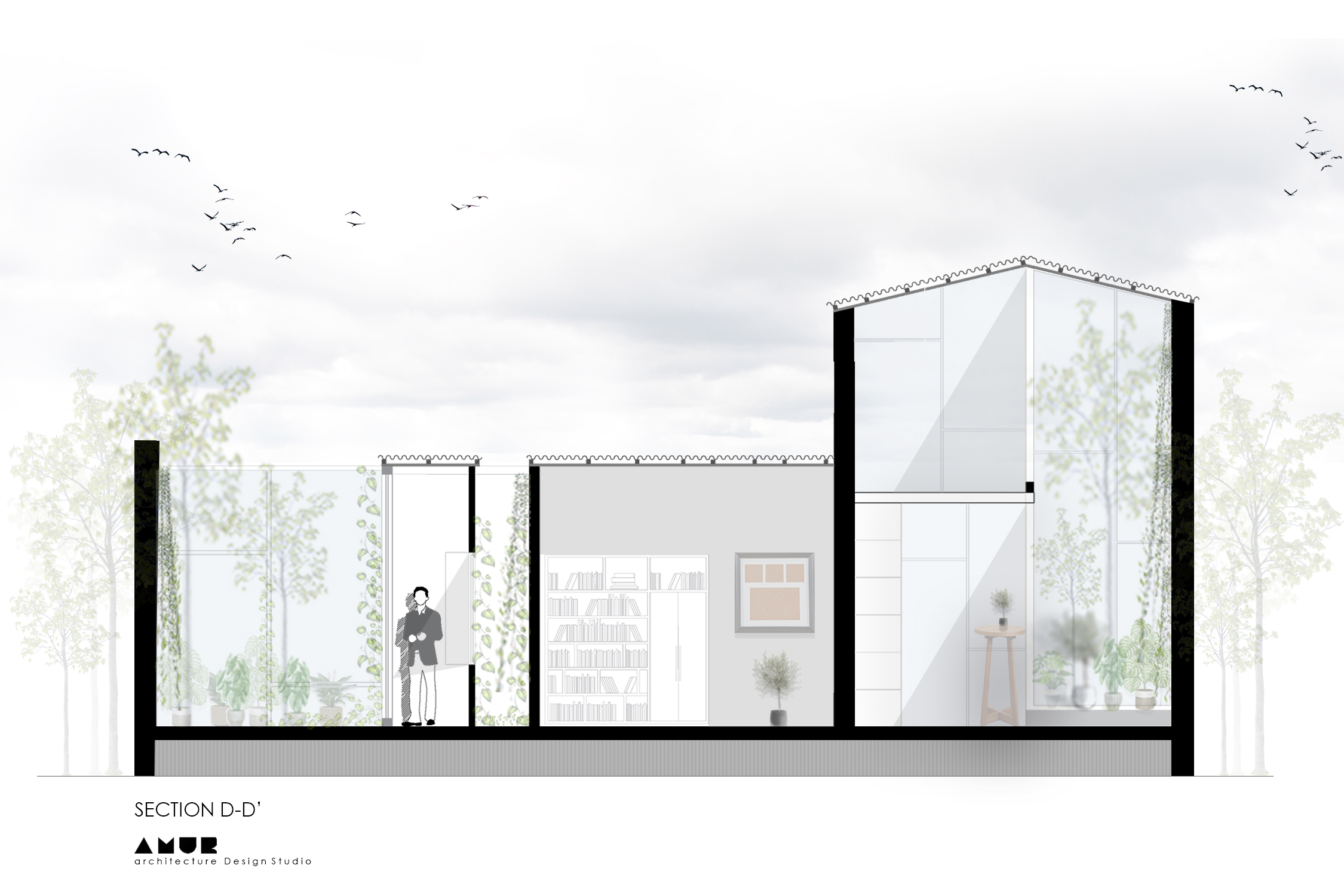
While traversing through the studio, each individual element unveils its predetermined purpose, yet they are presented with twists that challenge conventional norms. The corridor, traditionally regarded as a mere conduit between spaces, transcends its utilitarian nature within this design. Spanning a length of almost 60 feet, the corridor takes on the role of an exhibition gallery. Dressed up with mahogany wood panelling, it becomes a captivating canvas for creative expression.
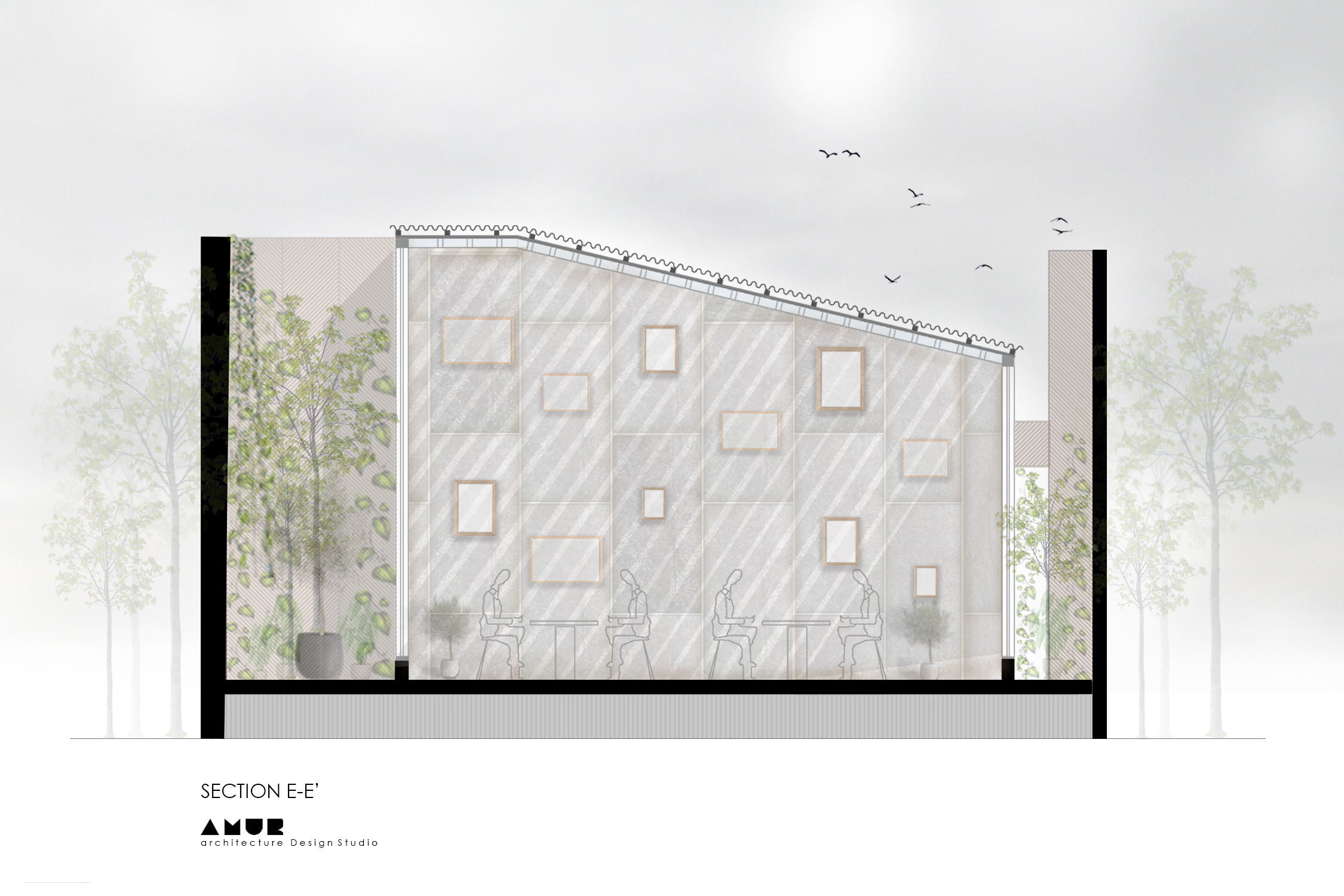
The studio itself is divided into two distinct zones—an intimate private oasis and a vibrant public space. The private section, hidden away on a mezzanine floor, serves as the conceptual design studio, a haven where design ideas and concepts are conceived and nurtured at the primary levels of a project. Secluded from external distractions, this space allows for unhindered thought and brainstorming while offering a panoramic view of the studio below, encouraging a sense of unity and cohesion.
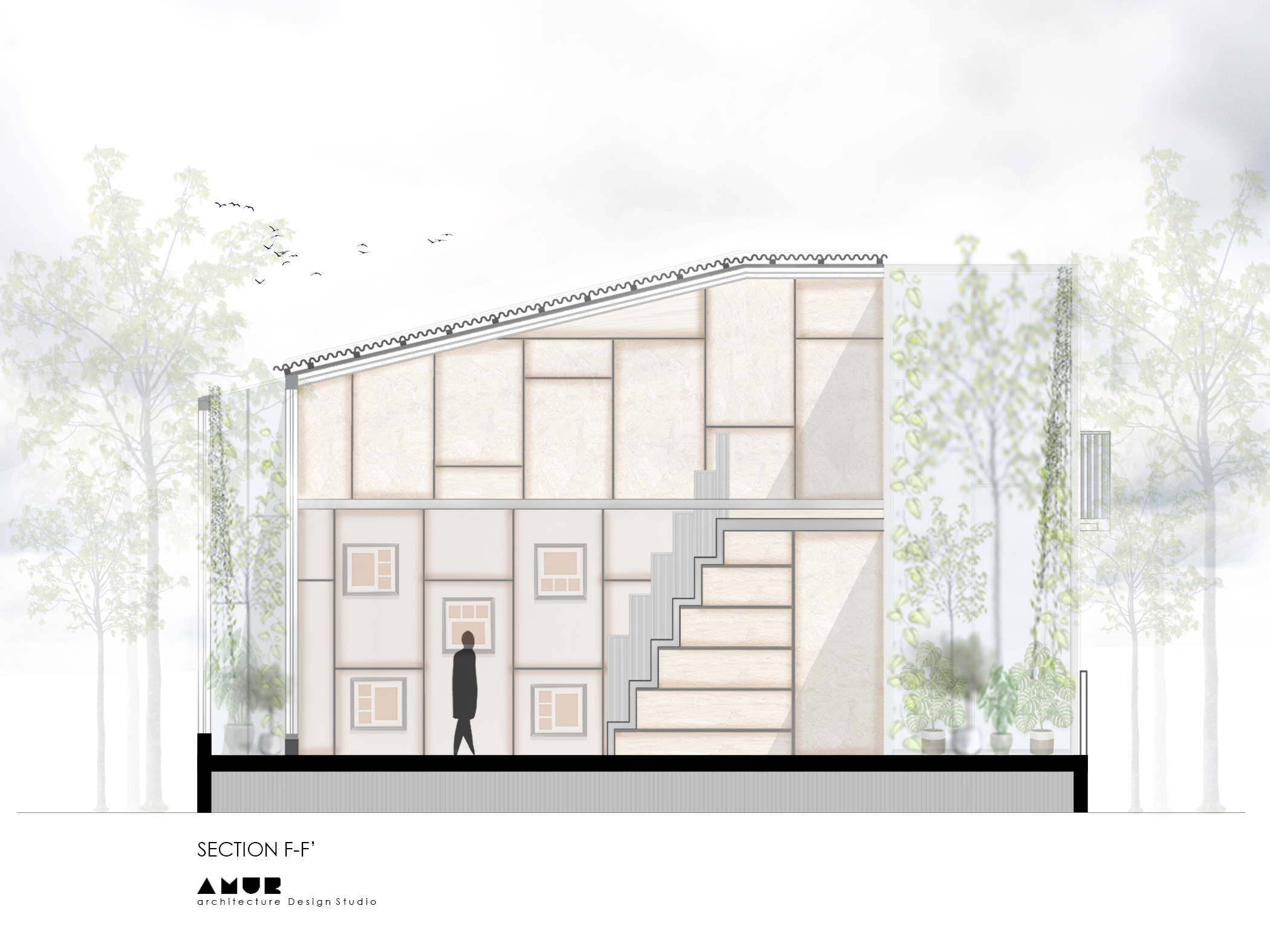
This main studio embraces the surrounding natural elements and fully adopts the concept of sustainable design. With its orientation aligning with the north and south, the space enjoys the gentle embrace of the southern breeze, which flows through the vast openings allowing the heat to gracefully escape towards the north. The interior is illuminated with the gentle nature of daylight, flooding the room with a soft, organic glow. This thoughtful design ensures that the studio remains naturally ventilated throughout the day, reducing the reliance on artificial cooling mechanisms.

Embedded within the studio’s architectural practice are a set of persistent philosophies. Guided by the principles of harnessing natural forces and maximizing the use of daylight, the studio sets an appropriate example of sustainability and energy efficiency. By granting the southern breeze unrestricted access and optimizing the abundant natural resources available, this studio takes a small but significant step in alleviating the ongoing energy crisis in Bangladesh.
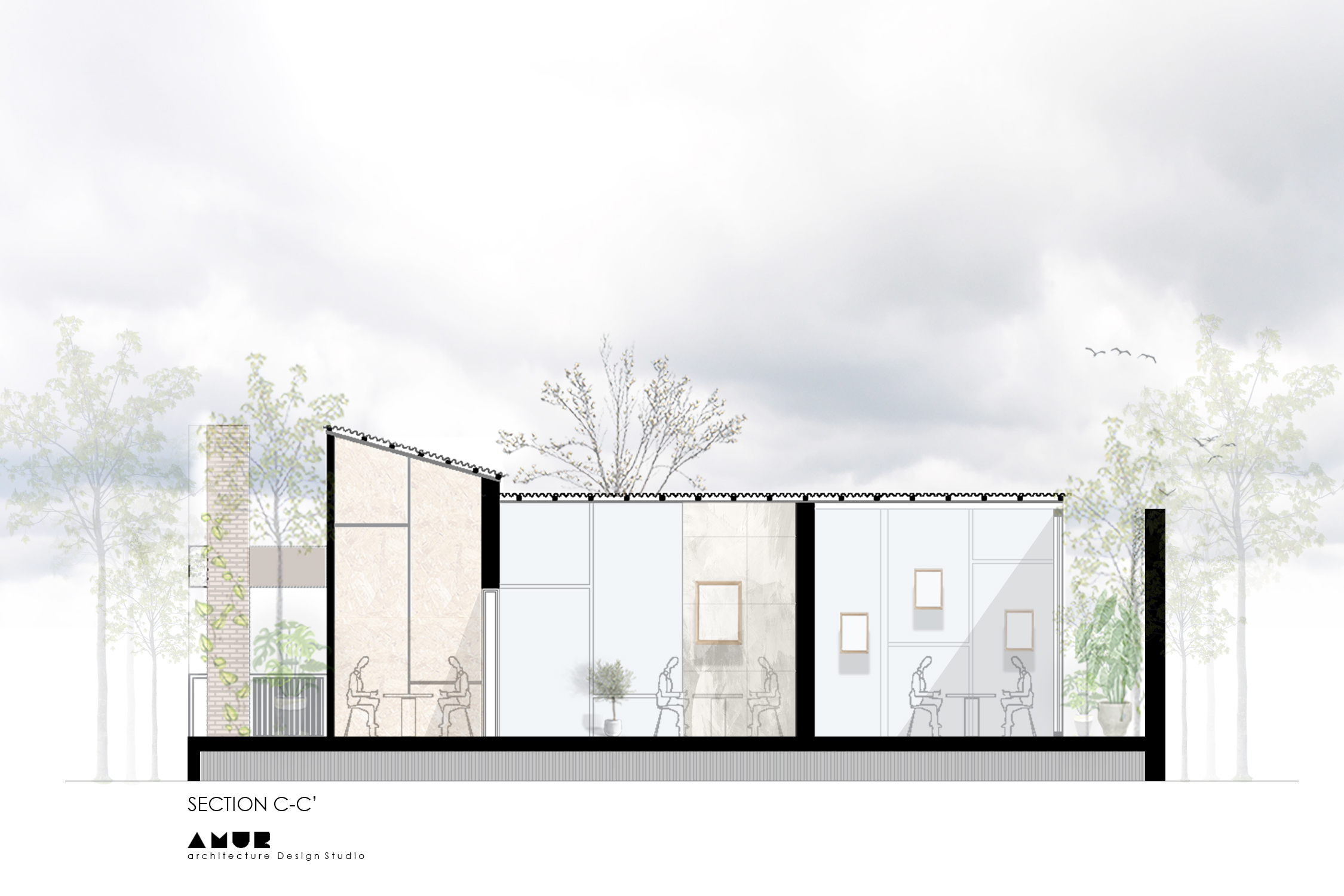
Within the confines of Dhaka’s compact ground floor areas and limited land space, the studio seizes the opportunity to utilize rooftops as spaces for creative endeavours. Mindful of the importance of structural integrity, the studio was meticulously designed to embrace lightweight construction techniques, ensuring that functional architecture can thrive while seamlessly blending with the natural forces that are infused at these rooftop sites.
